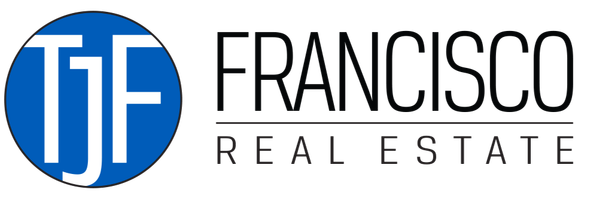For more information regarding the value of a property, please contact us for a free consultation.
Key Details
Sold Price $283,500
Property Type Single Family Home
Sub Type Ranch
Listing Status Sold
Purchase Type For Sale
Square Footage 1,325 sqft
Price per Sqft $213
Subdivision Bretton Park Sub No 1
MLS Listing ID 20250030016
Style Ranch
Bedrooms 4
Full Baths 3
Year Built 1955
Annual Tax Amount $4,742
Lot Size 8,276 Sqft
Property Sub-Type Ranch
Property Description
Welcome to this charming 4 bedroom ranch located in one of Trenton's most desirable neighborhoods, just steps from Anderson Elementary School! With thoughtful updates, spacious living areas, and an unbeatable location, this home has everything you need and more. Step inside to find a warm and inviting layout, starting with a large living/dining combination area that's perfect for entertaining or relaxing with family. The kitchen offers beautiful vintage Wood Mode cabinets, neutral Corian countertops, and a cozy eat-in dining area, perfect for morning coffee. You'll find gorgeous hardwood floors in all the bedrooms, adding a classic touch. Two full baths are located on the main level (both with tub/shower combos). The third full bath, located in the finished basement, has a shower. Also in the basement is custom wood shelving, the laundry area, and a gas Franklin stove, perfect for cool Michigan evenings. One of the standout features of this home is the large, beautifully constructed 3-seasons room - a wonderful extension of living space where you can enjoy fresh air and views of the backyard almost year-round. Outside you will enjoy the front brick patio, perfect for welcoming guests. The backyard is perfect for play, gardening, or simply relaxing. The detached 2.5 car garage has a new cement pad, and the sprinkler system keeps the yard looking lush and green. Additional highlights include newer furnace and electrical updates, and Pella windows with built-in blinds. Buyer to assume city repairs.
Location
State MI
County Wayne
Area Trenton
Rooms
Kitchen Free-Standing Electric Range, Free-Standing Refrigerator, Microwave
Interior
Hot Water Natural Gas
Heating Forced Air
Cooling Ceiling Fan(s), Central Air
Exterior
Parking Features Detached
Garage Description 2 Car
Roof Type Asphalt
Building
Lot Description Level
Foundation Basement
Sewer Public Sewer (Sewer-Sanitary)
Water Public (Municipal)
Structure Type Brick,Vinyl,Wood
Schools
School District Trenton
Others
Acceptable Financing Cash, Conventional, FHA, VA
Listing Terms Cash, Conventional, FHA, VA
Read Less Info
Want to know what your home might be worth? Contact us for a FREE valuation!

Our team is ready to help you sell your home for the highest possible price ASAP

©2025 Realcomp II Ltd. Shareholders
Bought with 3Sixty5 Realty

