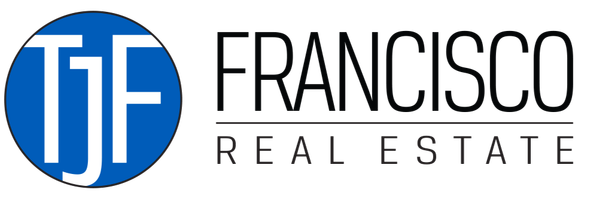For more information regarding the value of a property, please contact us for a free consultation.
Key Details
Sold Price $905,000
Property Type Single Family Home
Sub Type Cape Cod
Listing Status Sold
Purchase Type For Sale
Square Footage 2,950 sqft
Price per Sqft $306
Subdivision Cobblestone Condo
MLS Listing ID 20250022663
Style Cape Cod
Bedrooms 4
Full Baths 2
Half Baths 1
HOA Fees $70/ann
Year Built 2017
Annual Tax Amount $10,285
Lot Size 0.930 Acres
Property Sub-Type Cape Cod
Property Description
Gorgeous 2017 built 1st floor Master on a wooded Acre lot with Nature preserve wooded rear yard that will never be built on. Mr & Mrs Clean live in this spectacularly maintained home with a Large open floor plan w/Hardwood floors throughout the main floor. 2 story Foyer & Great room w/Stone Gas Fireplace & Large windows. Gourmet Kitchen, tons of Cabinets & Granite Counter space & Bar Island, Shaker Cabinets, Walk in Pantry & SS appliances. 1st floor Master suite facing the woods, Lavish Bath w/2 person Shower & Euro Glass, Free standing Tub & dual Vanities. Dining & Den w/Wainscoting & Crown moldings. 1st floor Laundry/Mud room. 3 Large upstairs bedrooms w/beautiful bathroom and loft area. All ceramic shower & Baths. Covered front Porch. Professionally Landscaped. Huge walkout Partially finished Basement with walkout & plumbed for a full bath. 3+ side entry Garage w/Insulated Doors and epoxy floors. This is Community water maintained by Oakland county. Brick & Stone Craftsman exterior. Andersen Windows. Must see home.
Location
State MI
County Oakland
Area Highland Twp
Rooms
Kitchen Dishwasher, Double Oven, Free-Standing Refrigerator, Gas Cooktop
Interior
Heating Forced Air
Cooling Central Air
Fireplaces Type Gas
Laundry 1
Exterior
Exterior Feature Lighting
Parking Features Direct Access, Electricity, Door Opener, Attached
Garage Description 3 Car
Fence Fencing Required with Pool
Building
Lot Description Wooded
Foundation Basement
Sewer Septic Tank (Existing)
Water Public (Municipal)
Structure Type Brick,Stone
Schools
School District Huron Valley
Others
Assessment Amount $180
Acceptable Financing Cash, Conventional
Listing Terms Cash, Conventional
Read Less Info
Want to know what your home might be worth? Contact us for a FREE valuation!

Our team is ready to help you sell your home for the highest possible price ASAP

©2025 Realcomp II Ltd. Shareholders
Bought with RE/MAX Classic

