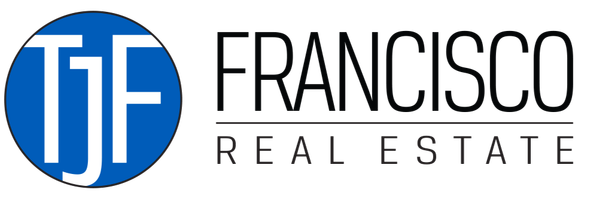For more information regarding the value of a property, please contact us for a free consultation.
Key Details
Sold Price $320,000
Property Type Single Family Home
Sub Type Ranch
Listing Status Sold
Purchase Type For Sale
Square Footage 1,816 sqft
Price per Sqft $176
Subdivision Scottsdale Estates Condominiums
MLS Listing ID 81025003088
Style Ranch
Bedrooms 3
Full Baths 2
Half Baths 1
Year Built 1999
Annual Tax Amount $4,226
Lot Size 0.260 Acres
Property Sub-Type Ranch
Property Description
Location, location, location!!! This spot-on Ranch home in popular Scottsdale Estates is sure to check a lot of your boxes!!! Built in 1999 and offering over 1800sqft. of living space not including an unfinished Basement ready for your finishing touches! A cathedral Living Room invites you in with lots of natural light, and a pretty gas mantled Fireplace. The galley Kitchen sports white Cabinets, neutral countertops and a full Appliance package. Combo Dining area with backyard Slider Door, 1st Floor Laundry and 3 spacious Bedrooms including a Primary Bath with a custom Safe Step jet tub, double vanity and walk-in Closet. Newer Furnace, A/C, and Water Heater. Mature landscaping, large back deck and Shed ready for Summer to return!!! #loveisintheair
Location
State MI
County Monroe
Area Milan (Monroe County)
Rooms
Kitchen Dishwasher, Disposal, Dryer, Microwave, Oven, Range/Stove, Refrigerator, Washer
Interior
Hot Water Natural Gas
Heating Forced Air
Cooling Ceiling Fan(s), Central Air
Fireplaces Type Gas
Laundry 1
Exterior
Parking Features Door Opener, Attached
Roof Type Shingle
Building
Lot Description Level
Foundation Basement
Sewer Public Sewer (Sewer-Sanitary), Storm Drain
Water Public (Municipal)
Structure Type Vinyl
Schools
School District Milan
Others
Acceptable Financing Cash, Conventional, FHA, USDA Loan (Rural Dev), VA, Other
Listing Terms Cash, Conventional, FHA, USDA Loan (Rural Dev), VA, Other
Read Less Info
Want to know what your home might be worth? Contact us for a FREE valuation!

Our team is ready to help you sell your home for the highest possible price ASAP

©2025 Realcomp II Ltd. Shareholders
Bought with 3DX Real Estate LLC

