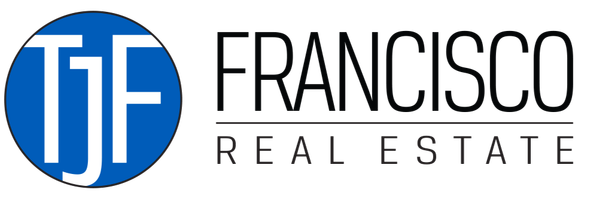For more information regarding the value of a property, please contact us for a free consultation.
Key Details
Property Type Single Family Home
Sub Type Contemporary
Listing Status Sold
Purchase Type For Sale
Square Footage 3,561 sqft
Price per Sqft $294
MLS Listing ID 54024020276
Style Contemporary
Bedrooms 5
Full Baths 4
Half Baths 1
HOA Fees $416/mo
Year Built 1995
Annual Tax Amount $15,171
Lot Size 1.110 Acres
Property Sub-Type Contemporary
Property Description
Proudly positioned on a stunning private 1.1 acre lot, this home is designed to foster a relaxed yet refined lifestyle, with a sophisticated interior spanning 6487 square feet. The impressive interior hosts a comfortable first-floor Master Suite with a walk-in closet, a bath featuring a bidet and spa tub with an exquisite combination of marble and granite. The main floor also offers a library with French doors, red oak bookshelves and floors, and large windows. The main floor includes a formal dining room, a magnificent great room with high ceilings and gas fireplace, alongside a granite and maple kitchen with breakfast nook adjacent to the back deck/patio overlooking the nature preserve.The upper floor contains 3 bedrooms and two baths, one with a private ensuite bathroom.The lower level comprises a 2707 square foot finished walk-out basement equipped with an entertainment room, full bathroom, custom bar/kitchenette, three sizable separate rooms with floor-to-ceiling windows ideal for entertaining or private offices, a two-way gas fireplace, and two separate entrances.
The main entrance to the property is quite striking. The grounds are beautifully landscaped with a diverse array of plants and trees designed for spring-summer blooming. The estate harmoniously integrates with its natural surroundings, offering a tranquil and balanced atmosphere.
Location
State MI
County Washtenaw
Area Superior Twp
Rooms
Kitchen Built-In Electric Oven, Dishwasher, Disposal, Double Oven, Dryer, Oven, Refrigerator, Washer
Interior
Hot Water Natural Gas
Heating Forced Air
Cooling Central Air
Laundry 1
Exterior
Exterior Feature Tennis Court, Club House, Pool – Community
Parking Features Door Opener, Attached
Roof Type Wood (Cedar)
Building
Lot Description Hilly-Ravine, Wooded
Foundation Basement
Water Well (Existing)
Structure Type Brick,Wood
Schools
School District Ann Arbor
Others
Acceptable Financing Cash, Conventional, FHA, VA
Listing Terms Cash, Conventional, FHA, VA
Read Less Info
Want to know what your home might be worth? Contact us for a FREE valuation!

Our team is ready to help you sell your home for the highest possible price ASAP

©2025 Realcomp II Ltd. Shareholders
Bought with Real Estate One
Get More Information


