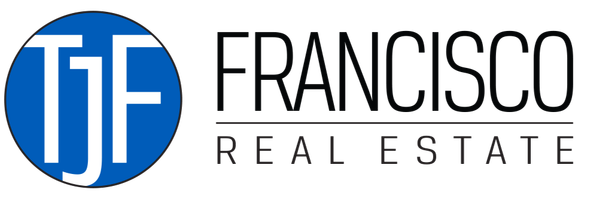For more information regarding the value of a property, please contact us for a free consultation.
Key Details
Sold Price $354,000
Property Type Single Family Home
Sub Type Colonial,Contemporary
Listing Status Sold
Purchase Type For Sale
Square Footage 2,007 sqft
Price per Sqft $176
MLS Listing ID 543291726
Style Colonial,Contemporary
Bedrooms 5
Full Baths 2
Half Baths 1
HOA Fees $20/ann
Year Built 2014
Annual Tax Amount $4,235
Lot Size 9,583 Sqft
Property Sub-Type Colonial,Contemporary
Property Description
Better than a new home! This is a very well maintained 5 bedroom house with 2.5 bathrooms, partially finished basement with egress window, amazing deck with pergola, and open kitchen. The main floor has a living area with built-in shelving that could easily be your new library, and the laundry is conveniently located right in the mudroom. There is plenty of room upstairs with the 4 bedrooms, spacious closets, and 2 full bathrooms. The basement has an entertainment area with wet bar and mini fridge, as well as the 5th bedroom (currently used as a workout space). The backyard is bordered by a wooded area for privacy. Relax out there near the firepit or under the pergola. Furnace, A/C, and hot water tank are all from 2014. Roof is also about 8 years old. No waiting on this gem of a home! See agent notes for the possibility of purchasing the home theater and exercise equipment.
Location
State MI
County Monroe
Area Dundee Twp
Rooms
Kitchen Dishwasher, Disposal, Dryer, Microwave, Range/Stove, Refrigerator, Washer
Interior
Heating Forced Air, Other
Cooling Ceiling Fan(s), Central Air
Exterior
Parking Features Attached, Door Opener, Electricity
Garage Description 2 Car
Building
Lot Description Sprinkler(s)
Foundation Basement
Sewer Public Sewer (Sewer-Sanitary)
Structure Type Brick,Vinyl
Schools
School District Dundee
Others
Acceptable Financing Cash, Conventional
Listing Terms Cash, Conventional
Read Less Info
Want to know what your home might be worth? Contact us for a FREE valuation!

Our team is ready to help you sell your home for the highest possible price ASAP

©2025 Realcomp II Ltd. Shareholders

