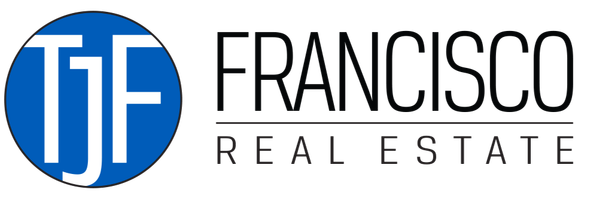
UPDATED:
Key Details
Property Type Condo
Sub Type Free Standing/Detached,Ranch
Listing Status Active
Purchase Type For Sale
Square Footage 1,884 sqft
Price per Sqft $321
Subdivision The Villas #1027
MLS Listing ID 20251035160
Style Free Standing/Detached,Ranch
Bedrooms 2
Full Baths 2
HOA Fees $150/mo
HOA Y/N yes
Year Built 2008
Annual Tax Amount $4,821
Property Sub-Type Free Standing/Detached,Ranch
Source Realcomp II Ltd
Property Description
This condo has a stylish open concept design, highlighted by many extras including a den with French Doors, wainscoting and triple crown molding. The kitchen has upgraded Lafata cabinets with pullout drawers, a wet bar with a wine rock and a center island. Hardwood floors thought the house except for the bedrooms. There is triple crown molding though out the entire house except for the living room which has a cathedral ceiling.
Location
State MI
County Macomb
Area Washington Twp
Direction Merge onto M-53 N Take the exit on the left toward Business Dist/Orchards Turn left onto Van Dyke Ave At the traffic circle, take the 1st exit onto Campground Rd Turn left onto Stableford Dr Turn right onto Firestone Ln Destination will be on the left
Rooms
Basement Unfinished, Walk-Out Access
Kitchen ENERGY STAR® qualified washer, Convection Oven, Dishwasher, Disposal, Dryer, Electric Cooktop, ENERGY STAR® qualified dishwasher, Exhaust Fan, Free-Standing Electric Oven, Range Hood, Self Cleaning Oven, Stainless Steel Appliance(s), Washer, Refrigerator Under Counter/Drawer
Interior
Interior Features Cable Available, De-Humidifier, ENERGY STAR® Qualified Light Fixture(s), Entrance Foyer, High Spd Internet Avail, Humidifier, Jetted Tub, Wet Bar
Hot Water Natural Gas
Heating Baseboard, Forced Air, Hot Water
Cooling Ceiling Fan(s), Central Air
Fireplace yes
Appliance ENERGY STAR® qualified washer, Convection Oven, Dishwasher, Disposal, Dryer, Electric Cooktop, ENERGY STAR® qualified dishwasher, Exhaust Fan, Free-Standing Electric Oven, Range Hood, Self Cleaning Oven, Stainless Steel Appliance(s), Washer, Refrigerator Under Counter/Drawer
Heat Source Natural Gas
Laundry 1
Exterior
Parking Features Electricity, Door Opener, Attached, Driveway, Garage Faces Front
Garage Description 2 Car
Fence Fence Not Allowed
Waterfront Description Pond
Roof Type ENERGY STAR® Shingles
Accessibility Accessible Central Living Area, Accessible Common Area, Accessible Electrical and Environmental Controls, Accessible Entrance, Accessible Full Bath, Accessible Kitchen, Accessible Stairway, Central Living Area, Therapeutic Whirlpool, Visitor Bathroom
Road Frontage Paved, Private, Pub. Sidewalk, Cul-De-Sac
Garage yes
Private Pool No
Building
Lot Description Dead End Street, Near Golf Course, Irregular, Sprinkler(s), Wetland/Swamp
Foundation Basement
Sewer Sewer at Street
Water Public (Municipal), Community
Architectural Style Free Standing/Detached, Ranch
Warranty No
Level or Stories 2 Story
Structure Type Brick,Vinyl
Schools
School District Romeo
Others
Pets Allowed Call
Tax ID 0428278036
Ownership Short Sale - No,Private Owned
Acceptable Financing Cash, Conventional
Listing Terms Cash, Conventional
Financing Cash,Conventional

Get More Information




