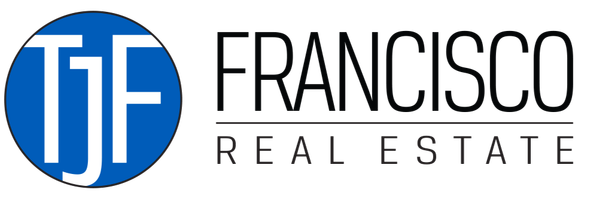REQUEST A TOUR If you would like to see this home without being there in person, select the "Virtual Tour" option and your agent will contact you to discuss available opportunities.
In-PersonVirtual Tour

$113,000
Est. payment /mo
3 Beds
1 Bath
875 SqFt
UPDATED:
Key Details
Property Type Single Family Home
Sub Type SingleFamilyResidence
Listing Status Active
Purchase Type For Sale
Square Footage 875 sqft
Price per Sqft $129
Subdivision Henry Stephen'S #01
MLS Listing ID 20250002449
Style Ranch
Bedrooms 3
Full Baths 1
Year Built 1930
Property Sub-Type SingleFamilyResidence
Property Description
This charming 3-bedroom home with a spacious basement is move-in ready! The enclosed front porch, freshly painted, welcomes you with its inviting charm. Inside, enjoy the beauty and durability of brand-new plank flooring in the living room, dining room, and rear bedroom. The vinyl windows, installed in 2019, add energy efficiency, helping to lower heating and cooling costs.
The kitchen boasts ceramic tile flooring, a stylish backsplash, and a deluxe faucet installed just last year, combining function with flair. The bathroom features a tiled tub surround, a vented glass block window for natural light, and ceramic flooring for easy maintenance. Modern six-paneled interior doors throughout the home enhance its contemporary feel.
The formal dining room is perfect for gathering with loved ones, while the waterproofed, freshly painted basement with glass block windows offers a bright, versatile space. Additional updates include a new hot water tank (2019) and a circuit breaker system for peace of mind.
All appliances—stove, refrigerator, washer, and dryer—are included for your convenience. Outside, the fenced yard provides a safe space for children and pets, while the storage shed, set on a new concrete slab, adds functionality. The front yard's landscaping adds curb appeal to this wonderful property. SUBJECT TO SHORT SALE APPROVAL
The kitchen boasts ceramic tile flooring, a stylish backsplash, and a deluxe faucet installed just last year, combining function with flair. The bathroom features a tiled tub surround, a vented glass block window for natural light, and ceramic flooring for easy maintenance. Modern six-paneled interior doors throughout the home enhance its contemporary feel.
The formal dining room is perfect for gathering with loved ones, while the waterproofed, freshly painted basement with glass block windows offers a bright, versatile space. Additional updates include a new hot water tank (2019) and a circuit breaker system for peace of mind.
All appliances—stove, refrigerator, washer, and dryer—are included for your convenience. Outside, the fenced yard provides a safe space for children and pets, while the storage shed, set on a new concrete slab, adds functionality. The front yard's landscaping adds curb appeal to this wonderful property. SUBJECT TO SHORT SALE APPROVAL
Location
State MI
County Macomb
Area Area03161Eastpointe
Rooms
Basement Unfinished
Interior
Heating ForcedAir, NaturalGas
Exterior
Parking Features NoGarage
Pool None
View Y/N No
Garage false
Building
Foundation Basement, Block
Sewer PublicSewer
Water Public
Schools
School District Eastdetroit
Others
Senior Community false
Acceptable Financing Cash, Conventional, FHA
Listing Terms Cash, Conventional, FHA
Special Listing Condition ShortSale, Standard
Read Less Info

©2025 Realcomp II Ltd. Shareholders
Listed by Randall Piner of Exit Ahead Realty
Get More Information

Quick Search



